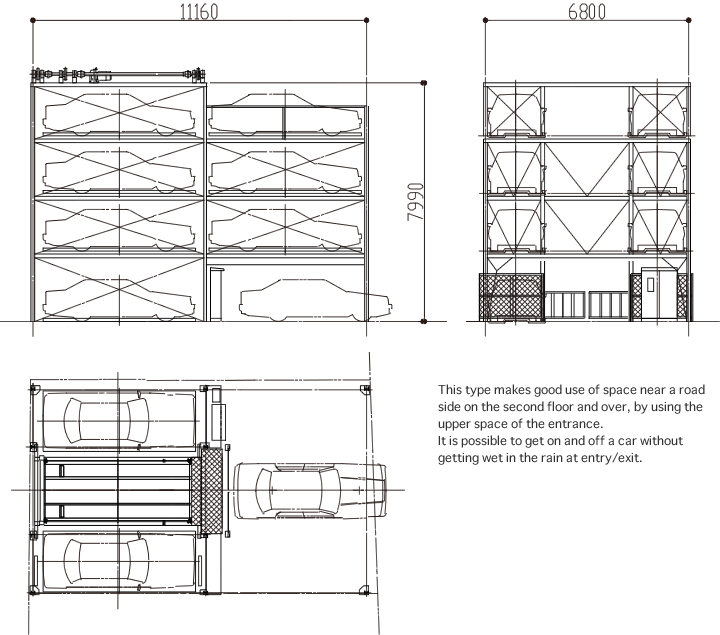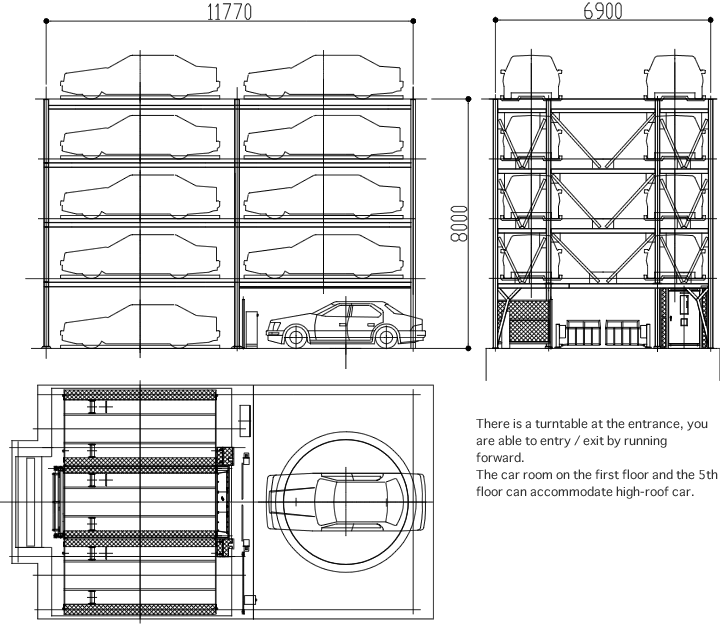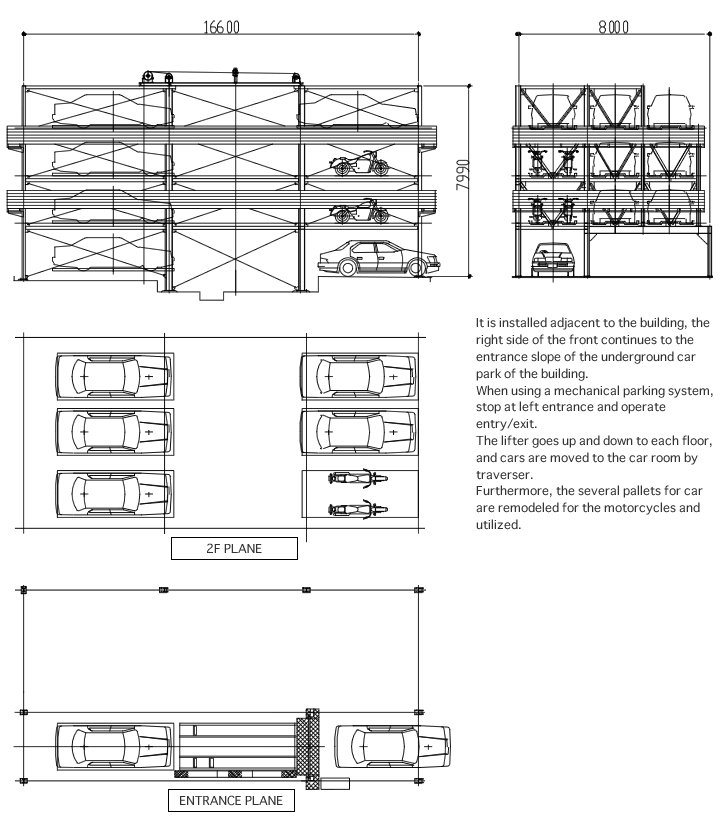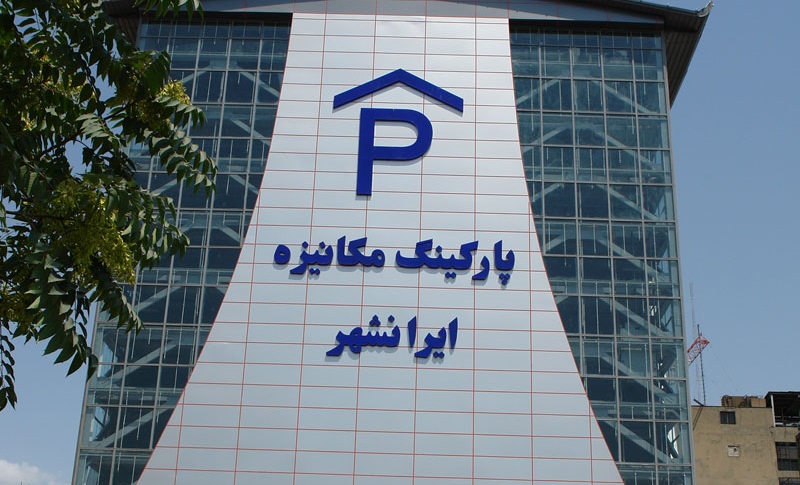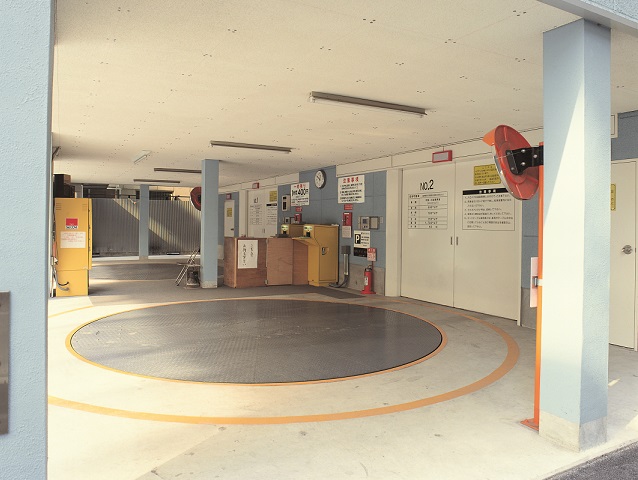This is used as a parking lot adjacent to a residential area. This is ideal for those who have limited space and want to secure more parking spaces for nearby residents.
A parking lot that is treated as a structure rather than a building (whether it is treated as a structure or a building depends on each municipality) is called a multi-level parking lot. As a rule of thumb, the structure must be less than 5 levels and the steel frame must be less than 8 meters in height.
Since it is a low-rise structure, drive control equipment is inexpensive. M.P.E. has a wide range of experience in multi-level parking systems, from 4 to 30 cars, which are used in residential areas, commercial facilities, and as parking lots for companies and factories.
Since each model requires only one series of lifting and lowering drive units, the unit price per car compartment becomes cheaper as the number of car compartments increases.
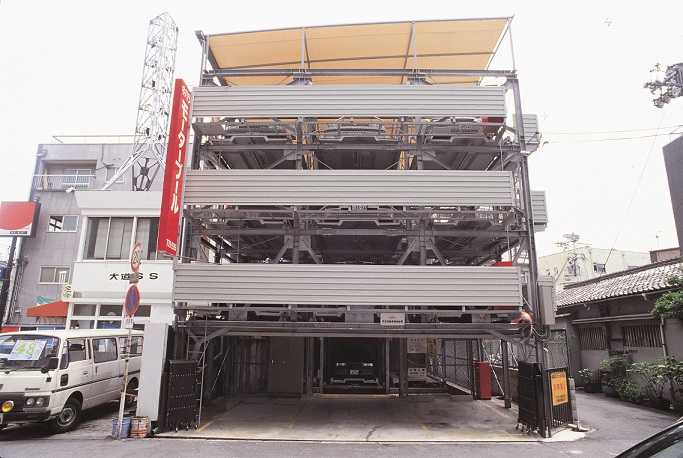
Example of system

